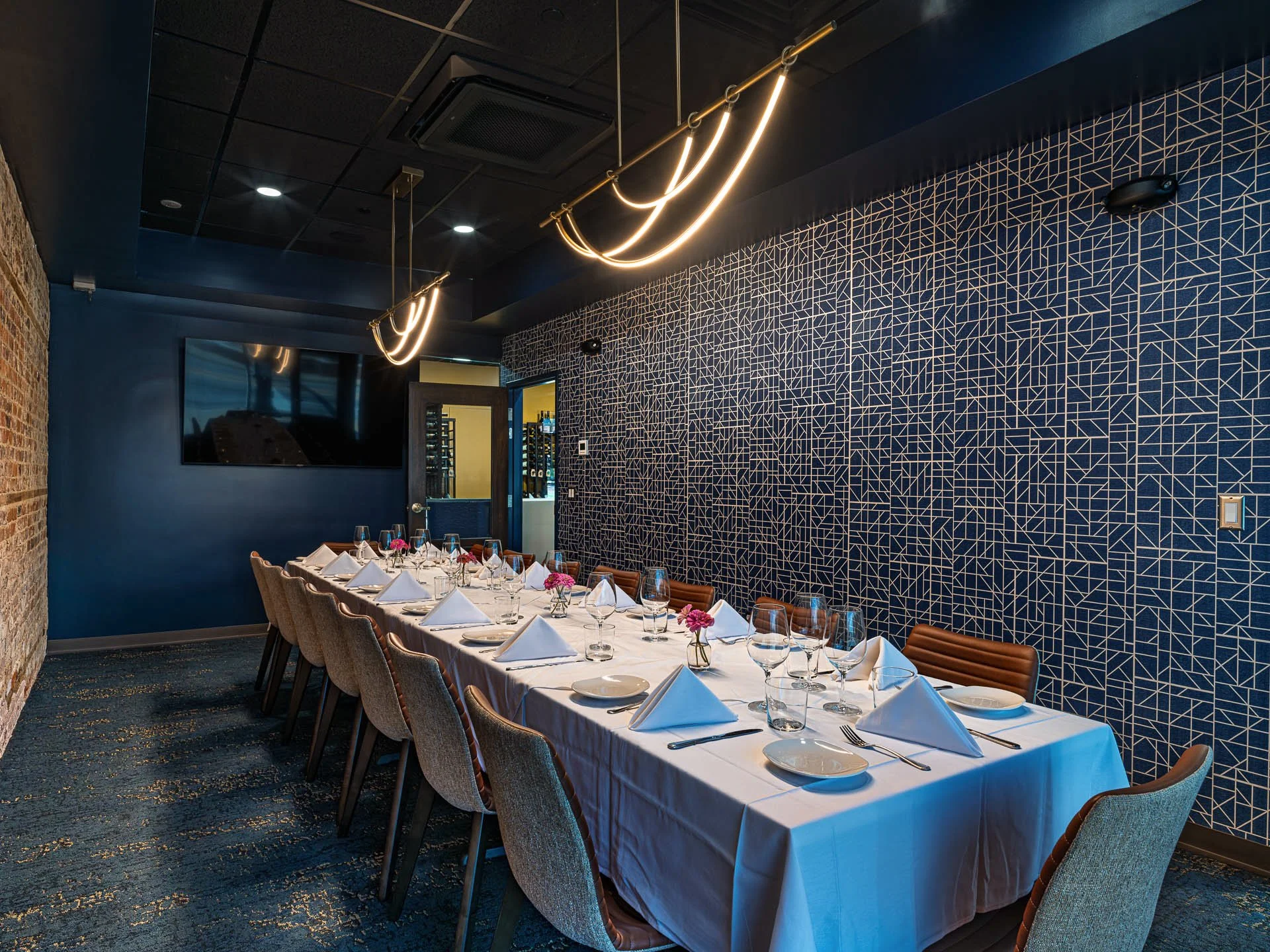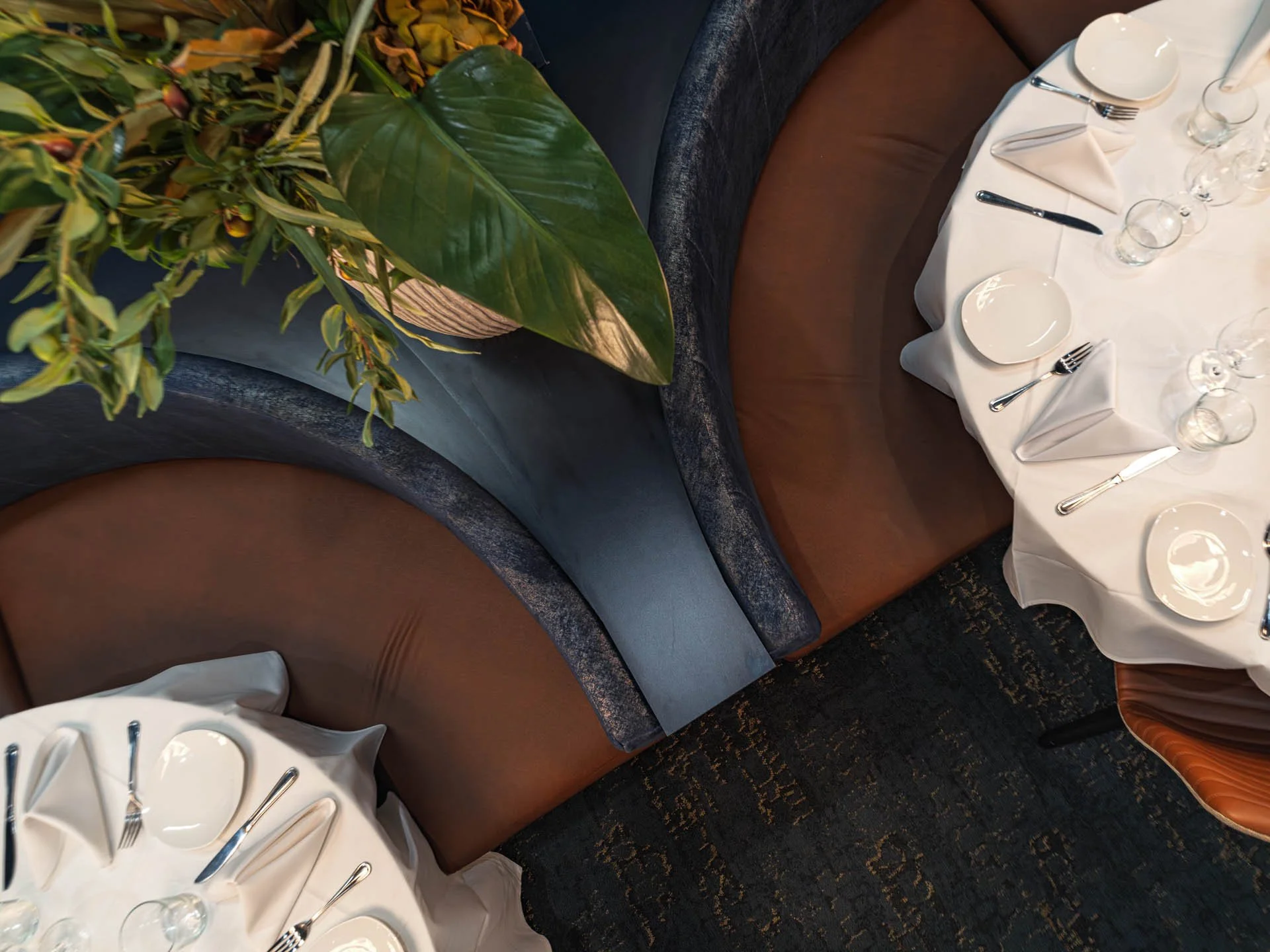











Ember
Lexington, South Carolina
Ember introduces an elevated new dining experience to downtown Lexington, transforming a former restaurant space at 101 West Main into a warm and refined destination. Guests encounter Ember’s sophistication across the main dining room, vibrant bar lounge, intimate side dining, and private dining areas, each with its own character yet united by a sophisticated, yet welcoming atmosphere. A well-appointed kitchen and back-of-house support seamless service and a menu designed to match the elevated setting.
Ember interprets classic elegance through a dramatic palette of dark, moody tones with shimmering brass accents, custom lighting, and a carefully curated material palette. The design layers rich materiality: quartz tabletops with subtle veining, specialty tilework that adds depth and texture, and a mix of carpet and luxury vinyl plank flooring that creates both comfort and contrast. Plush booth seating detailed with brass trim balances durability with luxury, all set beneath acoustic ceiling panels that enhance sound quality while adding subtle visual rhythm. The result is a destination that feels both new and timeless-a sophisticated yet comfortable addition to the heart of Lexington, making every meal at Ember memorable.
The Short(er) Story:
Completion Date: 2025
Square Feet: 2,400 sf
General Contractor: Boyer Commercial Construction
Services Provided: Existing Building Documentation, Schematic Design, Design Development, Construction Documents, Construction Administration, Interior Finish Selection, Interior Furniture Selection and Coordination, Rendering

